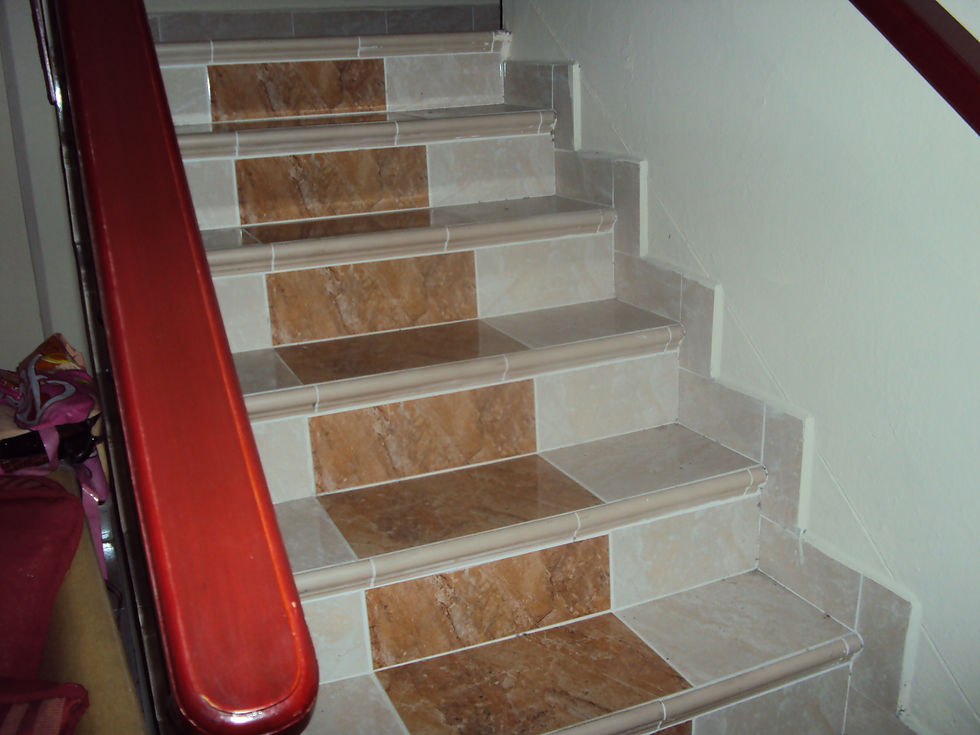NILSA SARMIENTO
Architect and Lighting Designer
HOUSE IN ALBROOK
It was a freelance job that I did in an old house located in Albrook that needed to be redesigned. I did several jobs in it: renovation of the kitchen, renovation of the staircase and the addition of an office in the ground floor.
The staircase was made with iron and wood. In the iron part, was used 2 different designs (one more organic than the other one). The floor of the staircase was also designed. For it was used 2 different colors of ceramic, and ceramic step corners.
The renovation in the kitchen included the redesign of the area, changing the materials (granite working table, ceramic floor, gypsom ceiling) and colors of the walls. It also included the creation of a new kitchen cabiten.
The office’s job, included: cosntruction plans that delimitaded new and existing walls, location of windows and electric connections and the design of floor and ceiling.





