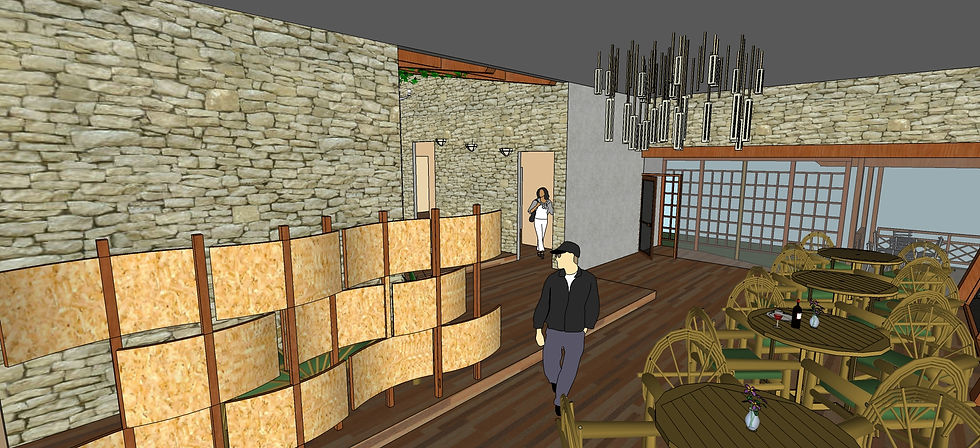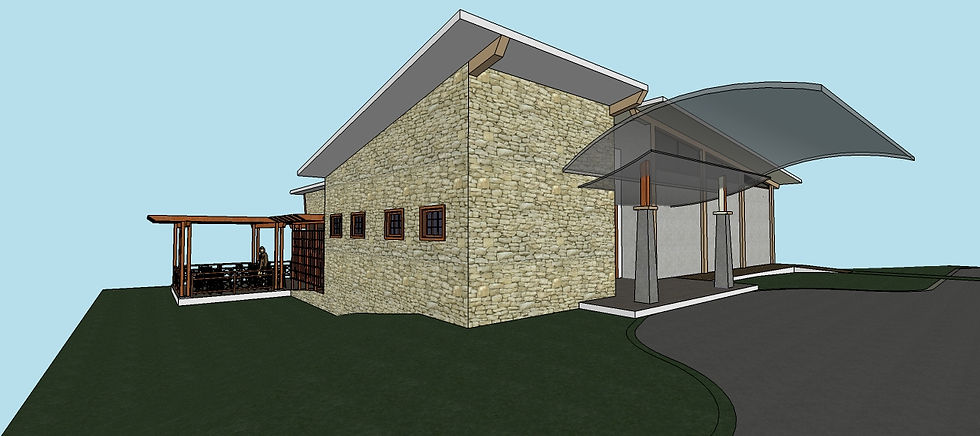NILSA SARMIENTO
Architect and Lighting Designer
“GUARICHAS” RESTAURANT

I designed this project during my Bachelor in Architecture.
The restaurant has a strict shape made of a composition of rectangles of different sizes and reduce its CO2 footprint by using green roofs.
It consist in an open air dinning room for 24 people and a dinning room with A/A also for 24 peolple, a reception and bathroom. All the parking places are located in front of the building in the ground floor.
The materials play an important roll in the project. It uses, stones, wood, ceramic and bricks, and all of them must to use similar HUE colors.
The inclinated wall in the back of the builing, located in the dinning room, gives a bit of modernity.
The “pergola” located in the open air dinning room, give fresh air to the restaurant and the posibility to enjoy the direct sunlight during the day.



